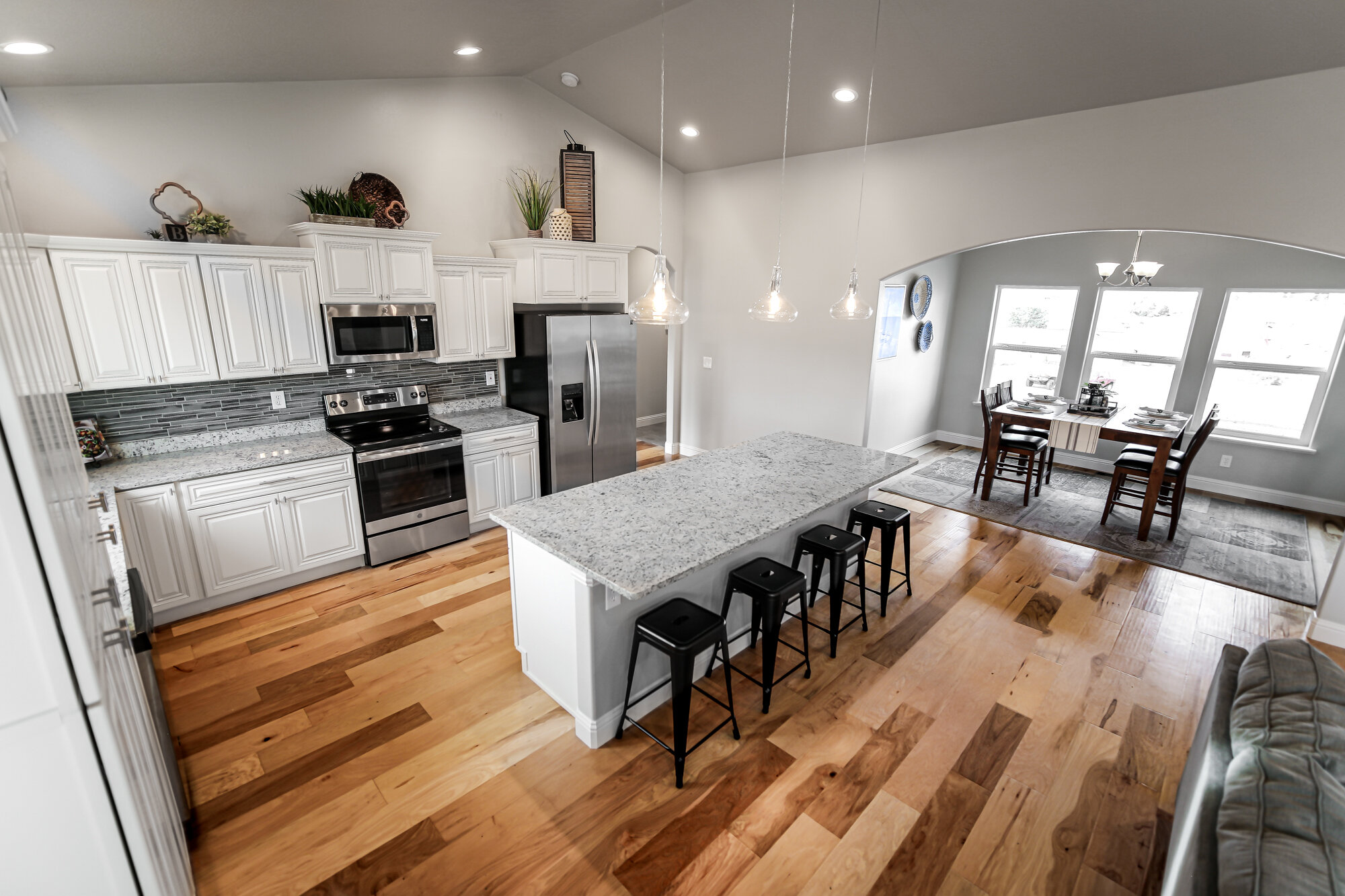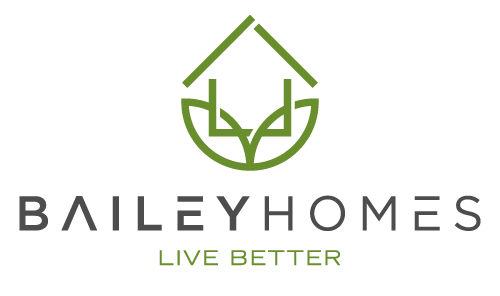The Hartford Home
Spring Creek, NV 89815
The Hartford model has quickly become a favorite among our buyers. It is a versatile 3-4 bedroom home with views from the front and back. The main level is a split floor plan with three bedrooms, two and a half baths, large great room with vaulted ceilings, formal dining room and large laundry room. The kitchen is spacious and open with an 8' island and an abundance of cabinet and countertop space. The oversized formal dining room has plenty of natural light through 3 large windows. The master suite includes a full spacious bathroom with separate shower stall, jetted tub and double sinks. For even more space, we've added the bonus room option over the garage.
Hartford (Single Level)
3 BED | 2.5 BATH | 3 CAR | 1,863 SF
Hartford (Bonus Room)
4 BED | 2.5-3.5 BATH | 3 CAR | 2,360 SF
Call for Pricing
Call for Pricing




















